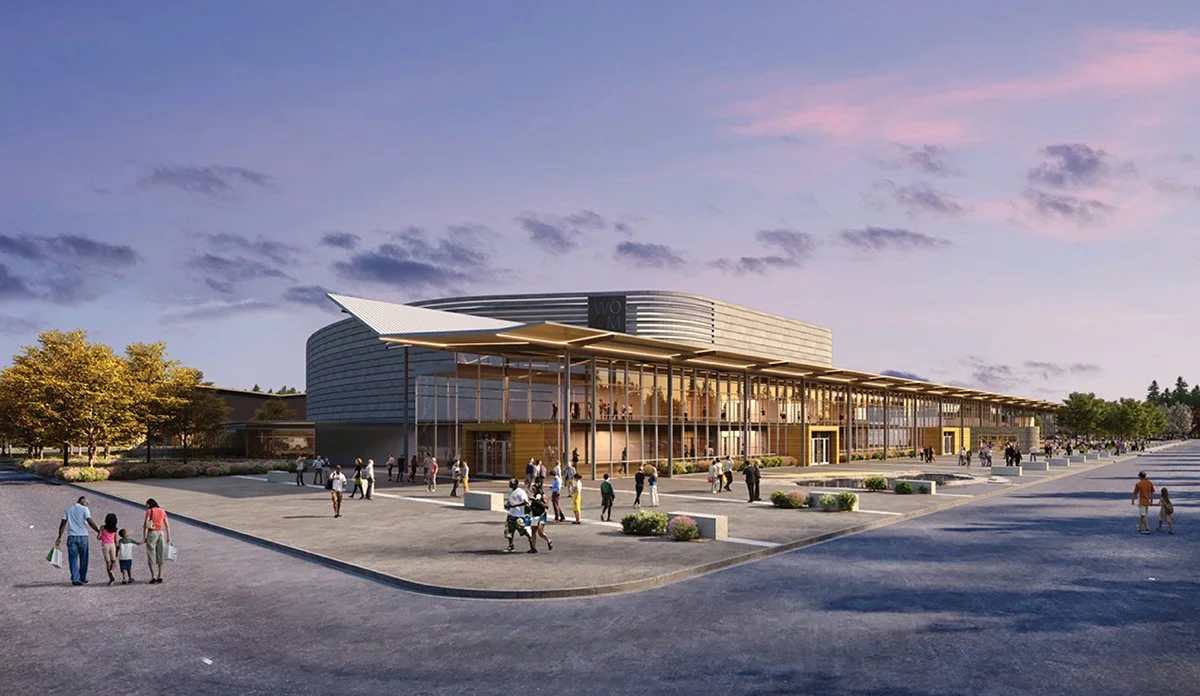Word of god ministries worship and academy expansion
Shreveport, Louisiana
This church community, founded 25-years ago as a place to foster a community of diverse ethnic, social/economic and religious backgrounds, envisioned a need for expanded facilities to support growing ministries on its 148-acre campus. The expansion need encompasses additional worship capacity and flexible meeting space, a new elementary school and additional parking. A recreational field complex is planned and influences the masterplan solution. The project maximizes efficiency in circulation and arrangement of rooms as well as convenient parking dispersement. It considers future growth providing space for a middle and high school expansion.
The aesthetic considers its place by incorporating regional materials, familiar architectural forms, and consideration for the local climate (abundant seasonal rain and hot, sunny days). It is a timeless modern design with quality materials to provide for the long-term.
The flagship of Word of God Ministries, has a phased masterplan the includes Children’s Ministry school, worship, administrative, and Youth Ministry school improvements.
Phase one includes new facilities for a 90,000 sf Children’s Ministry preschool and middle school with cafetorium, enrichment classrooms for art, music, theater and science, recreational fields, dedicated area for school pick-up and drop-off and 1,700 additional parking spaces.
Future phases will include a 3,500 seat auditorium and adjacent 20,000 sf community activity space with porch, as well as facilities for an 80,000 sf Youth Ministry High School.
The WOGM campus will create an amenity rich “third place” for its members, students and the neighborhood offering a 7-day a week campus.
credits
Client: Word of God Ministries
Contractor: unbuilt
Structural Engineer: Datum Engineers
Landscape Architect: Studio Outside
AVL: Salas O’Brien
MEP: Blum Consulting Engineers, Inc
Lighting Designer: Architectural Lighting Associates

















