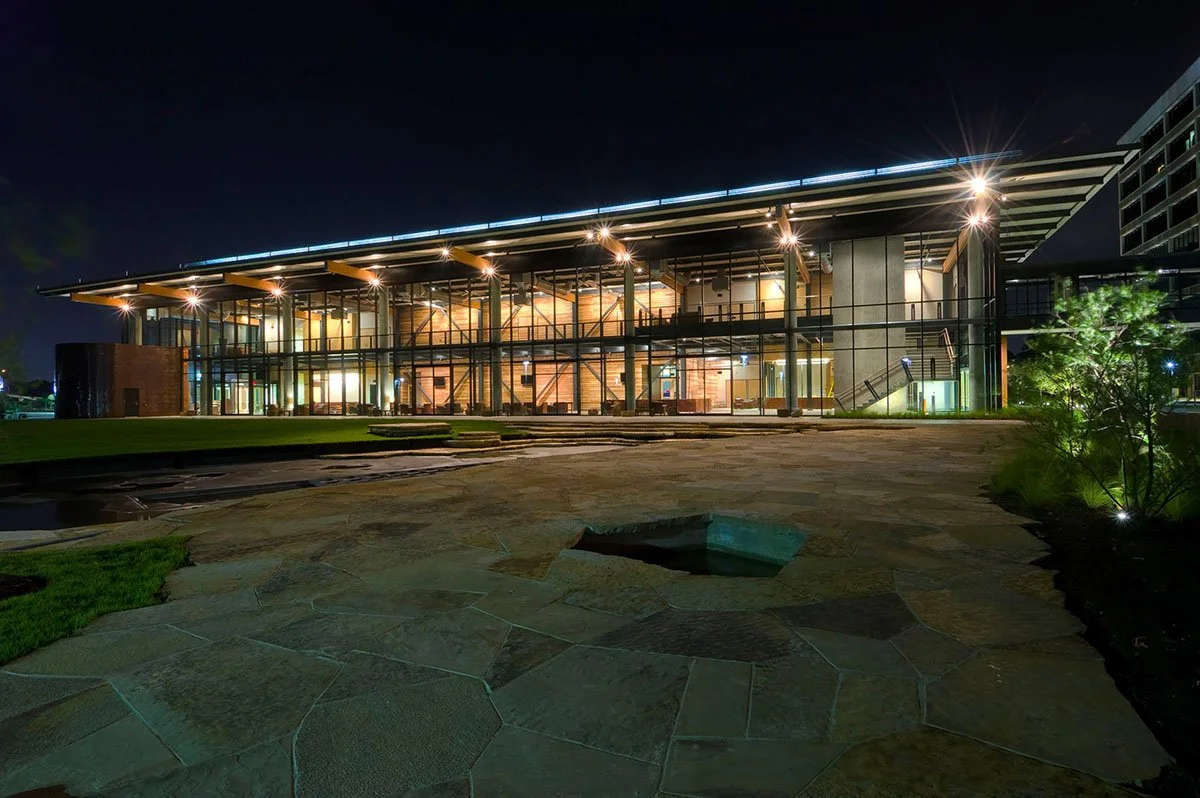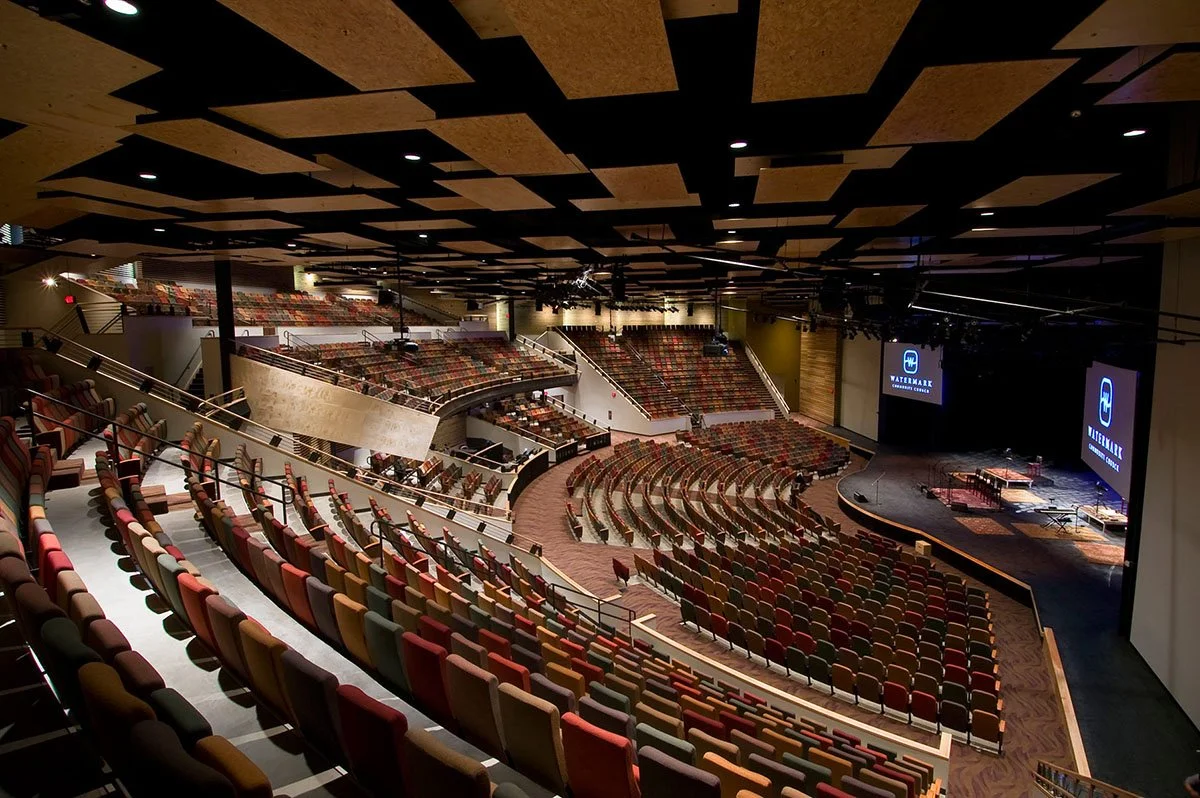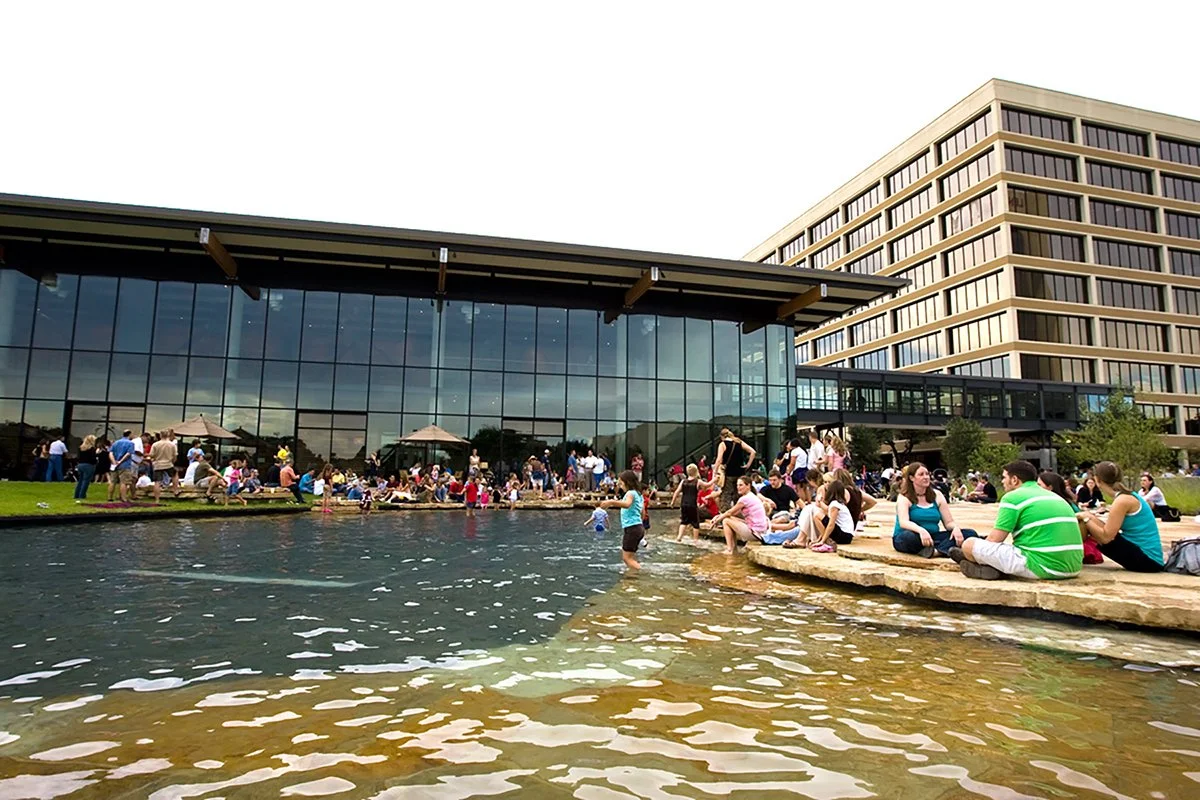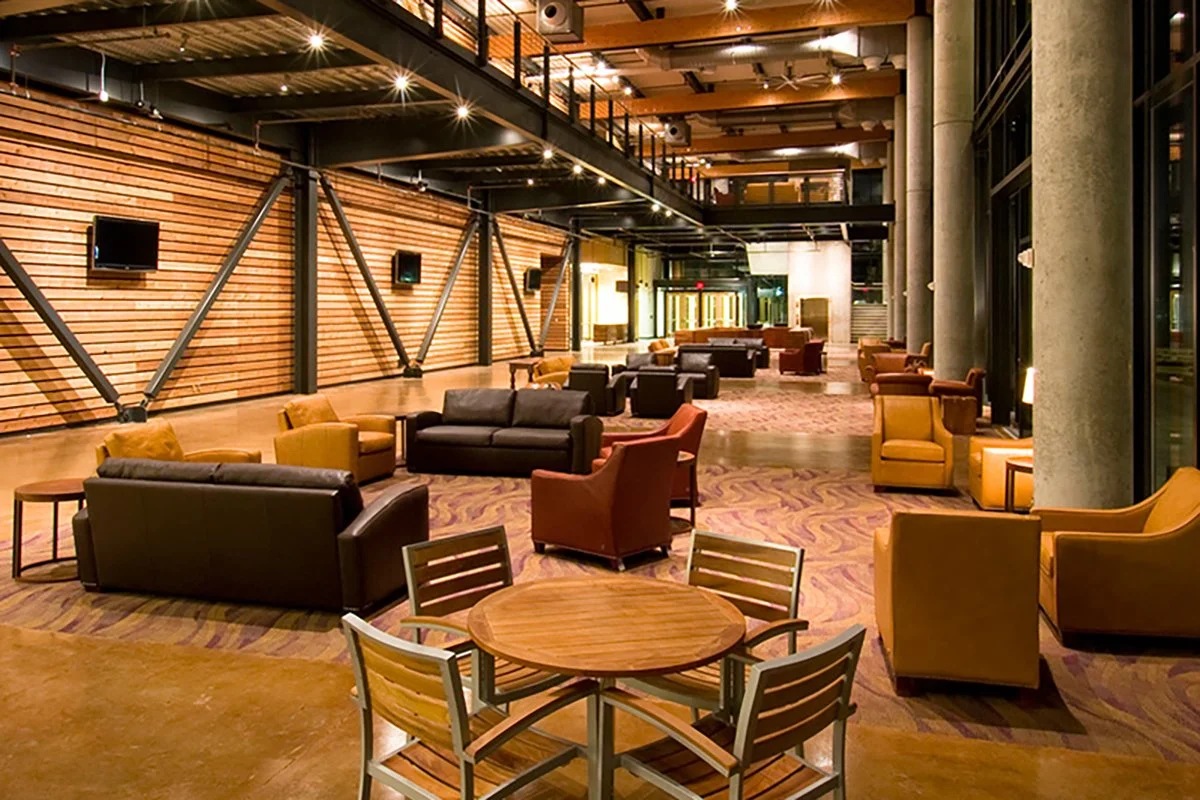watermark community church - phase 2
dallas, texas
Designed by Scott Hall, AIA while lead designer at Omniplan
2008 Dallas AIA Built Design Award
2008 Worship Facilities Solomon Design Award: New Construction
Watermark Community Church’s vision is to appeal to the “unchurched, de-churched, dead-churched and unmoved”. The successful design solution for this community was to create impactful architecture devoid of religious iconography and flexibility in use. The church sought an architectural expression which evoked the core values of authenticity, warmth and simplicity which was implemented via a rational architectural expression of transparency, raw structural and mechanical components and use of genuine natural materials.
Phase 2 included new construction of an interim 2,100 seat auditorium style worship space, Nursery and Meeting rooms. A 7,000 square foot multi-purpose Community Lobby with Coffee bar overlapping with Outdoor space featuring a baptismal pond and a pedestrian bridge to the existing tower. The building massing, a tilt-wall box with a simple glass box lobby, is oriented to buffer its exterior community space from the freeway and to reinforce its relationship to a park greenbelt.
The interim building massing was planned to accommodate a future 120,000 Square Foot, two-level, Children’s Ministry space which was implemented in Phase 3.
Sustainable design elements include tilt-wall panels, steel structure, concrete floors, sandwich panel roof deck, glulam structural beams, Low-E glass, high-efficiency mechanical systems and large overhangs. The 13-acre campus utilizes an existing office building and reciprocal parking agreements with neighbors to reduce the number of parking spaces on site.
credits
Client: Watermark Community Church
Contractor: Rogers O’Brien
Landscape Architect: Talley Associates
Structural Engineer: LA Fuess
AVL: Idibri
Lighting: Scott Oldner/ALA
Wayfinding: OMNIPLAN
FEE: Dana Foley Design
Photographers: Peter Calvin & Cliff Welch, AIA
















