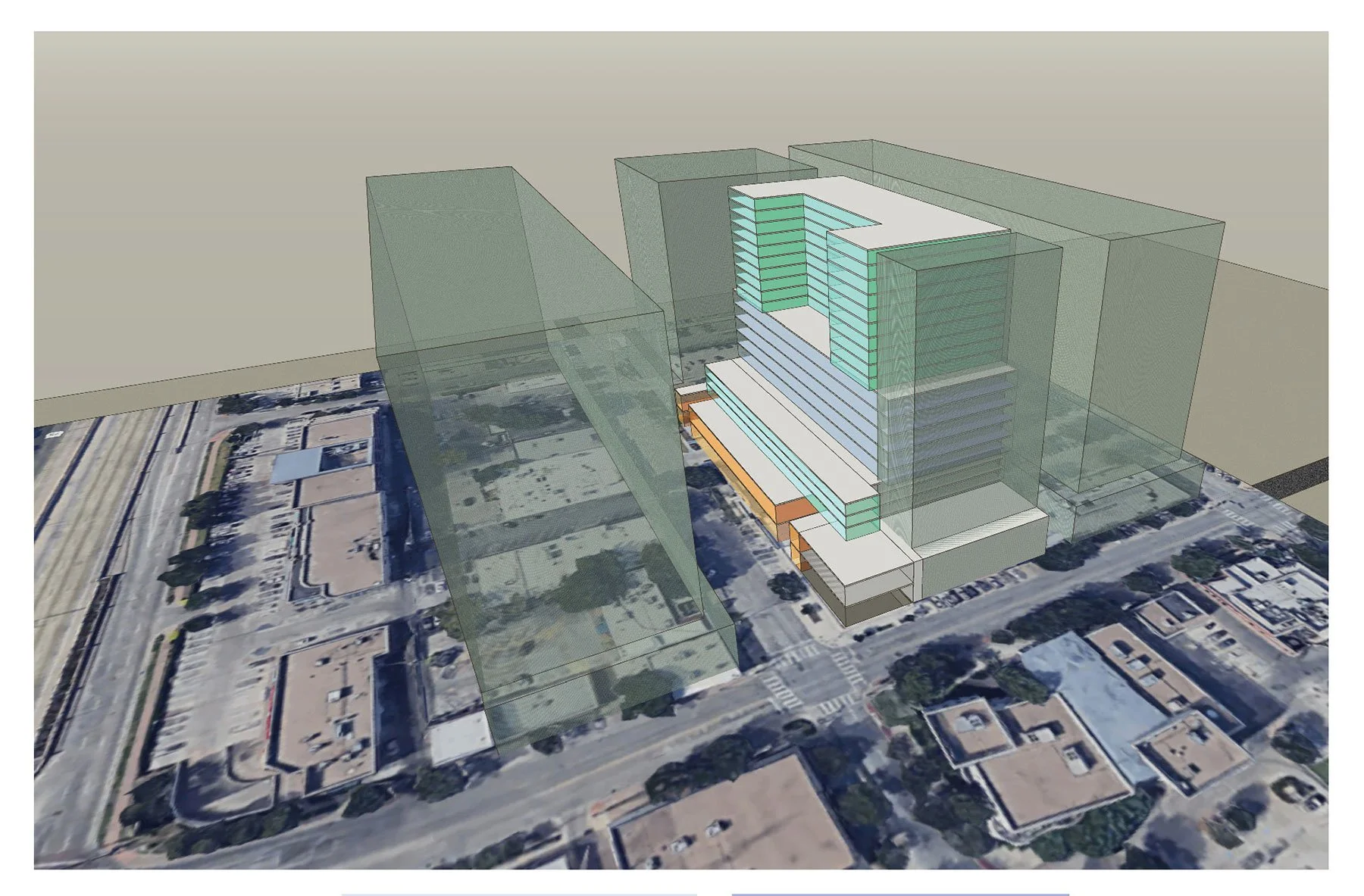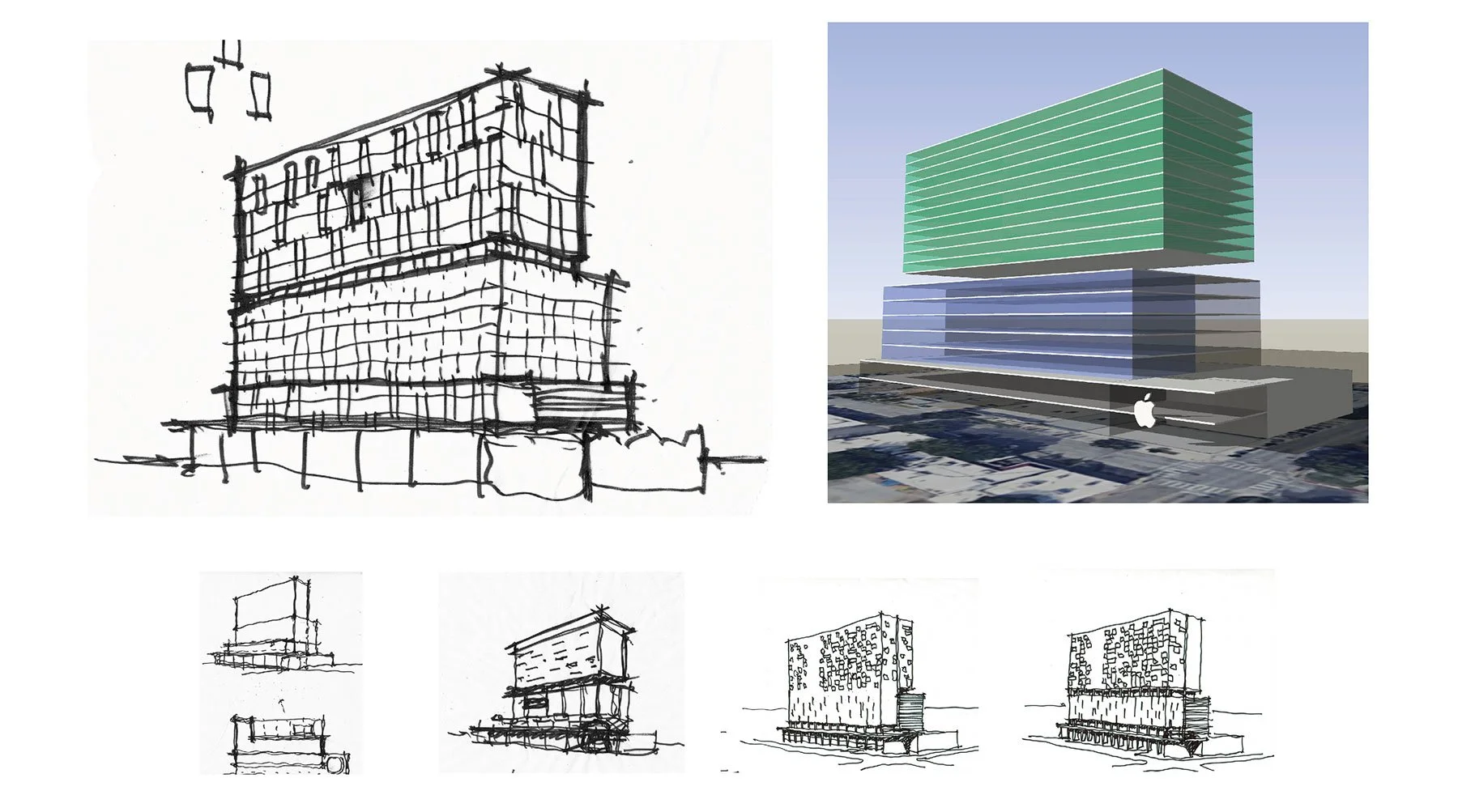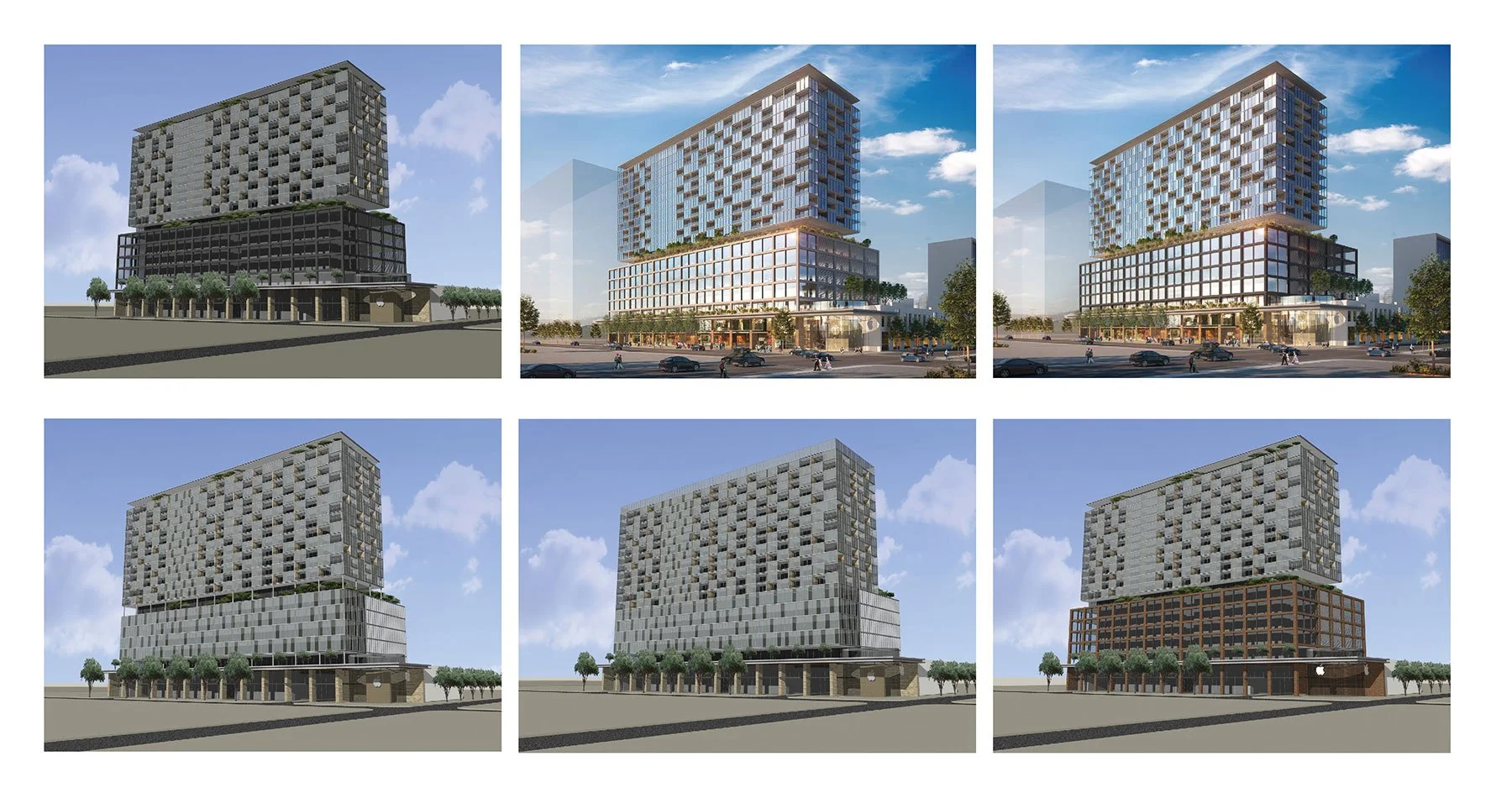The block
Dallas, texas
Occupying a block in an urban neighborhood near Downtown Dallas, Texas, the Mixed-Use Project is a retail-anchored mixed-use project consisting of Residential, Office, Parking and Retail. This high-rise project incorporates 215 Residential units (215,000 SF) on 10 floors with a fitness center, pet spa and hobby workspace and shares a roof-top pool amenity deck with 5-stories (155,000 SF) of Class-A Office space. A 20,000 SF retail anchor and 21,000 SF of multi-level retail/restau- rant shops are located at street level. 775 parking spaces for Retail patrons, Office tenants and Residents are provided in a 4-level structured parking garage. The pedestrian friendly boulevard features café seating areas, tree-lined street, architectural lighting and intuitive wayfinding elements. The building massing conforms to local zoning requirements.
The material pallet is appropriate for the neighborhood context, a mix of warehouses and turn-of- the-century commercial buildings. The modern building features market premium floor-to-ceiling glazing, exterior balconies with views of the Downtown Dallas Skyline. The form is efficient and elegant, providing a timeless, modern character.
credits
Client: Confidential
Developers: Streetlights Reisdential and Granite Properties
Contractor: Unbuilt




