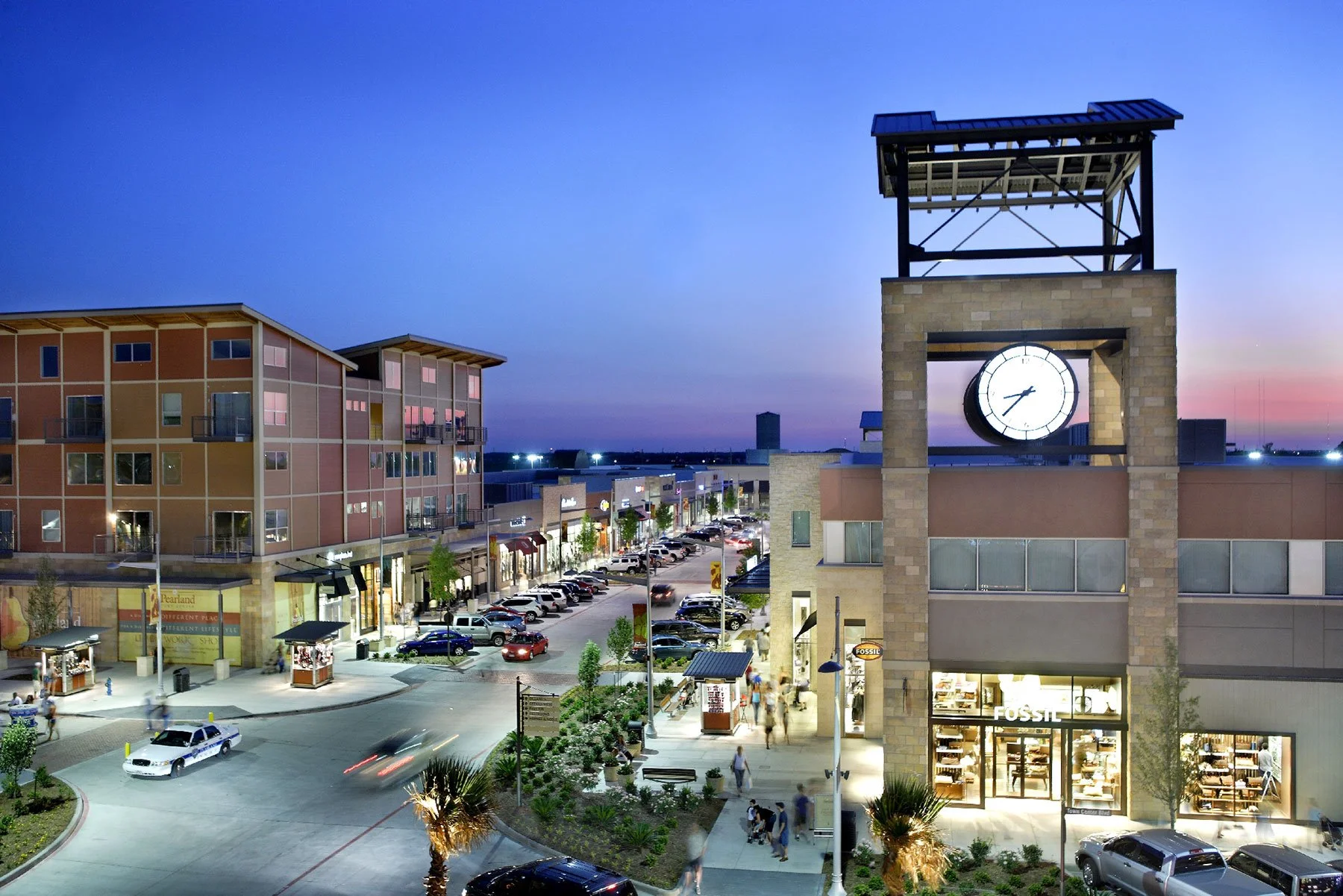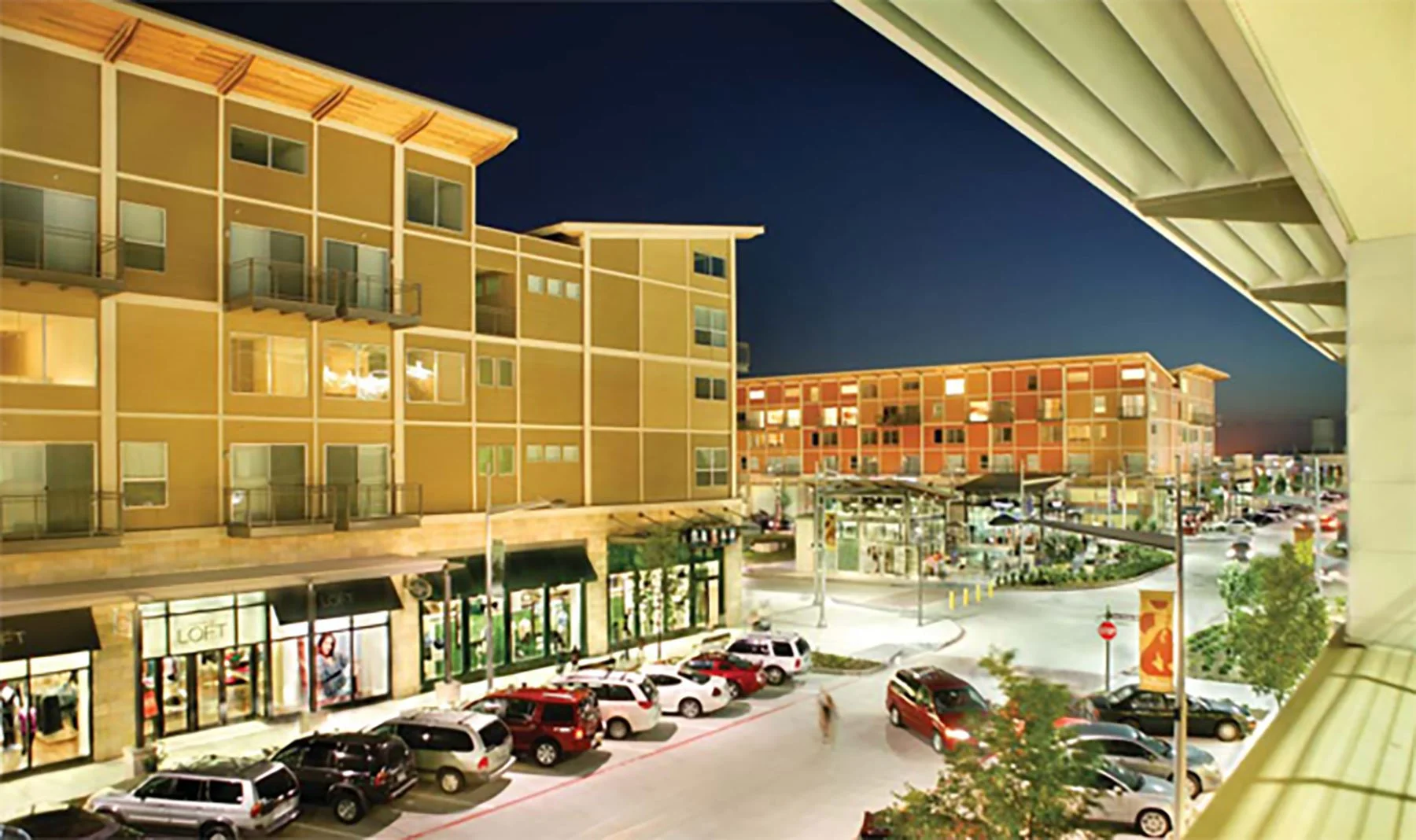Pearland town center
pearland, texas
Designed by Scott Hall, AIA while Lead Designer at Omniplan
Pearland Town Center, located near Houston, Texas is a 1,300,000 SF mixed-use project comprised of retail, hospitality, residential, office and civic uses. The open-air urban masterplan features a vibrant streetscape of shops and a central park pavilion for community activities. Second level space includes office, residential and hospitality tenants. Surface parking is distributed so convenient and balanced. The timeless, modern architectural design is a contextual response to the Texas regional vernacular of agricultural and historic imagery. Future infill pads are provided for office towers, parking garages, retail box stores, hotels and entertainment uses to increase density.
credits
Client: CBL & Associates
Contractor: EMJ Construction
Photographers:





