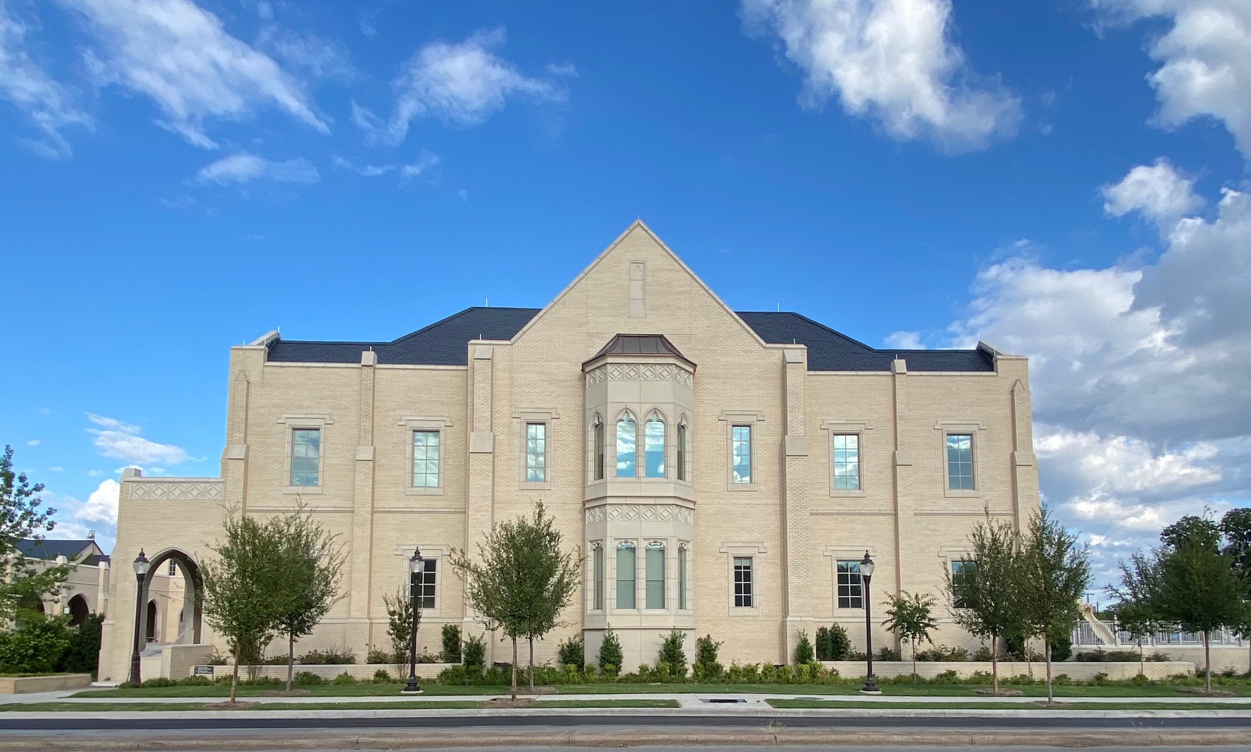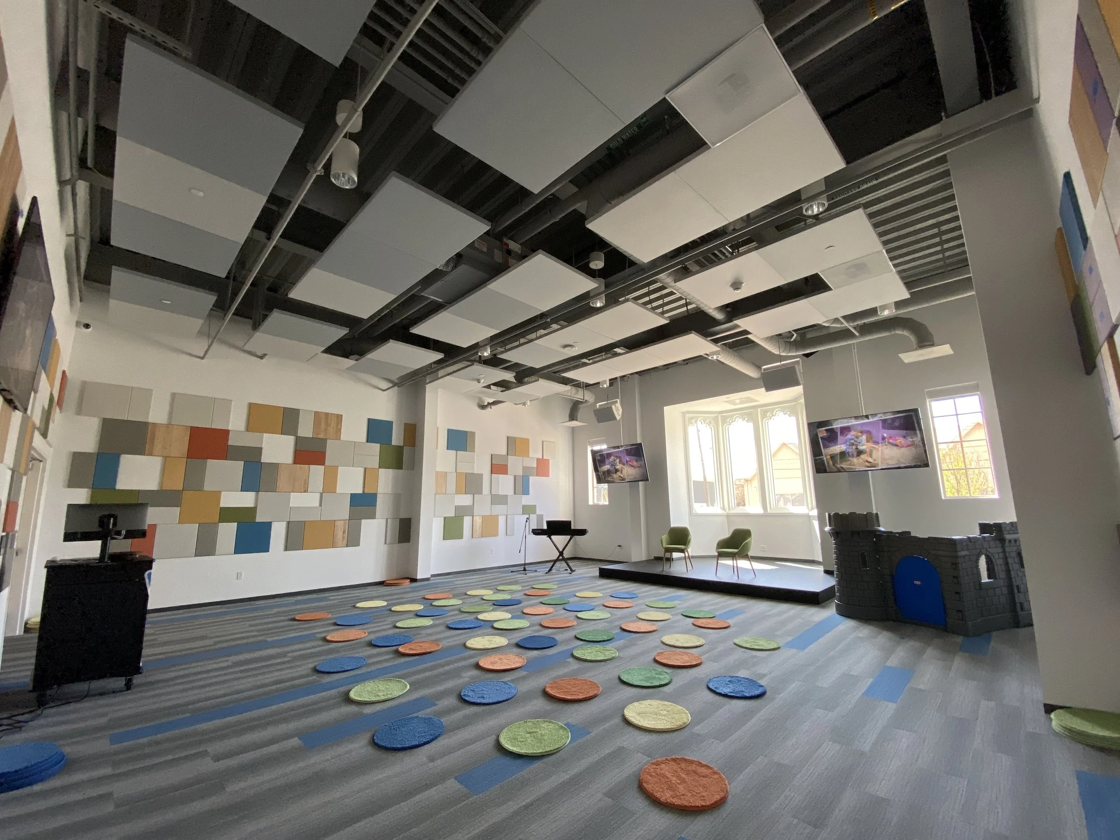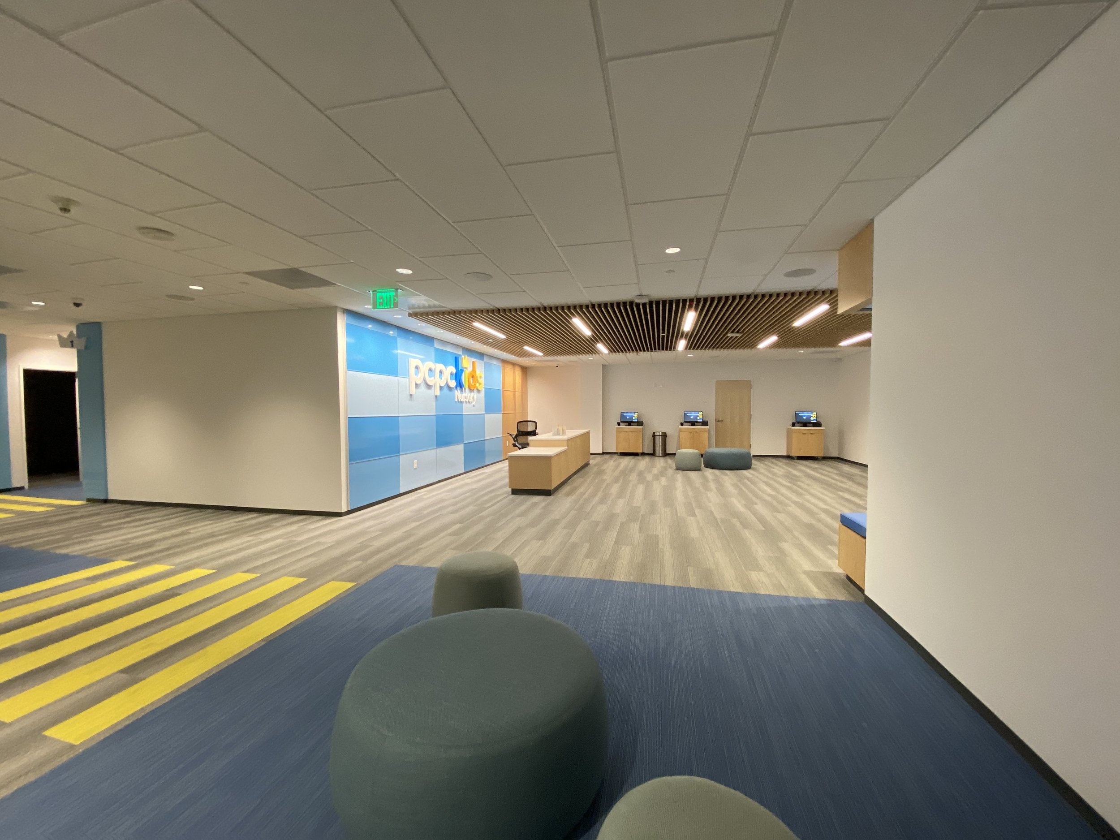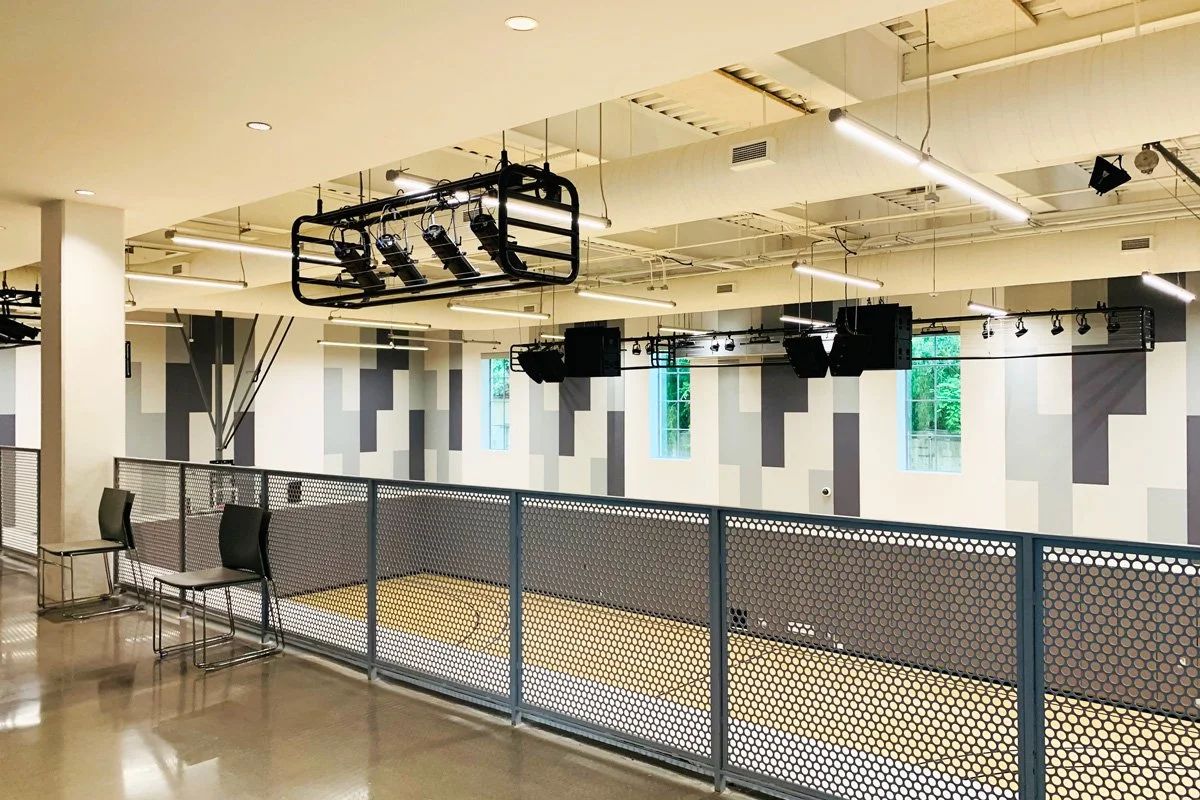PARK CITIES PRESBYTERIAN CHURCH
DALLAS, TEXAS
Designed by Scott Hall, AIA while Principal and Director of Design at Omniplan
Park Cities Presbyterian Church is an urban campus comprised of multiple blocks separated by a grid of city streets. The new Masterplan created a cohesive campus through land acquisition and reconfiguration to achieve a single, contiguous site. Embracing the existing neo- gothic architectural character, the new buildings create an authentic campus plan, incorporating courtyards, colonnades, plazas and appropriately designed neo-gothic buildings. The campus components include below grade parking garage connecting all the campus buildings, community lobby space, children’s and youth ministry space, multi-purpose gymnasium and administrative space. Site design provides outdoor community activity spaces, youth play areas and columbarium. One of the campus blocks will be independently redeveloped with complimentary use including office, retail and parking which will be available for church use.
credits
Client: Park Cities Presbyterian Church
Project Manager: Pitchard Associates
Contractor: Adolfson & Peterson Construction
Structural Engineer: Datum Engineers
MEP: Blum Consulting Engineers
Landscape Architect: SMR Landscape Architects
Civil/Traffic: Walter P. Moore
AVL: Idibri/Salas O’Brien
Lighting Designer: Scott Oldner
Wayfinding: RSM



















