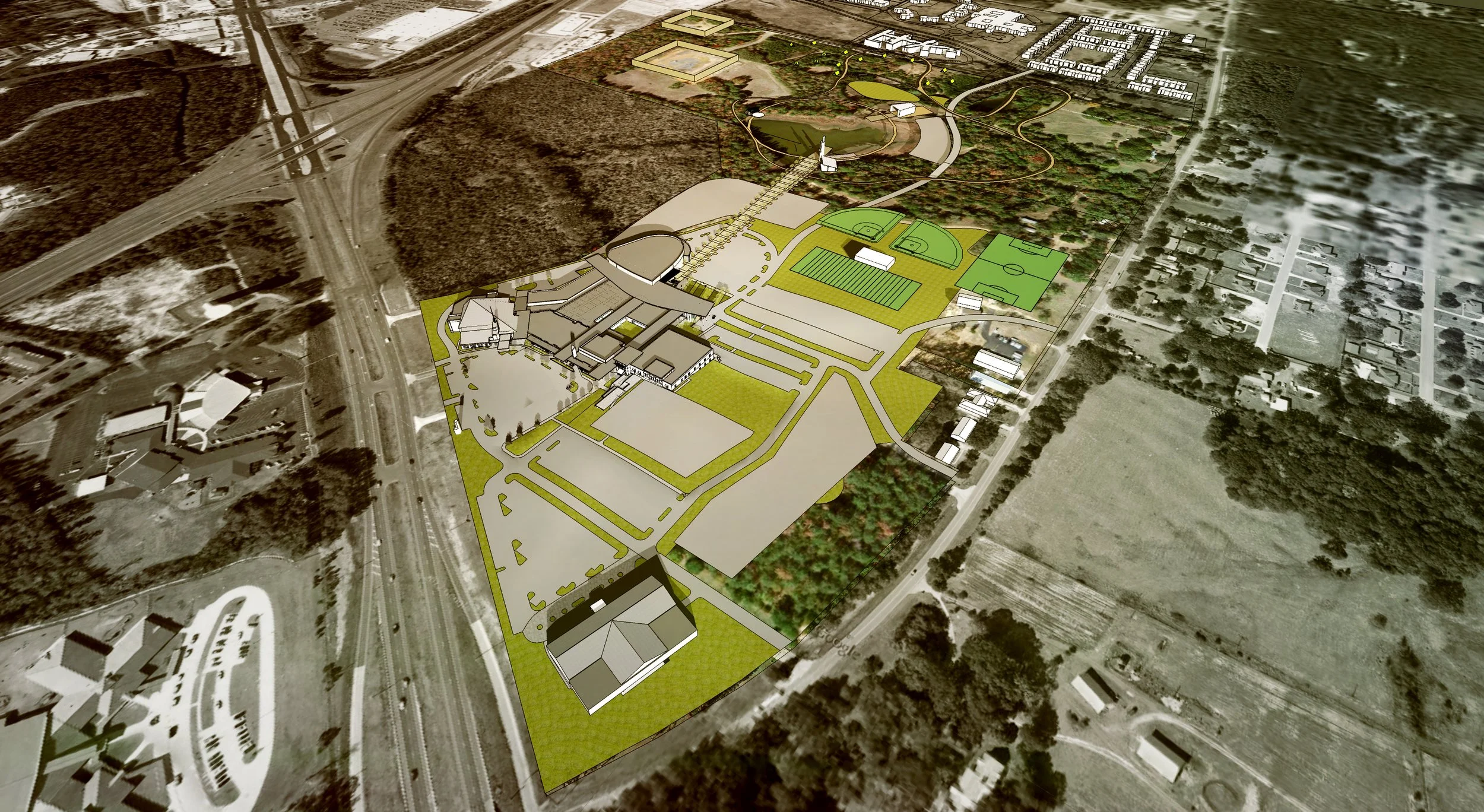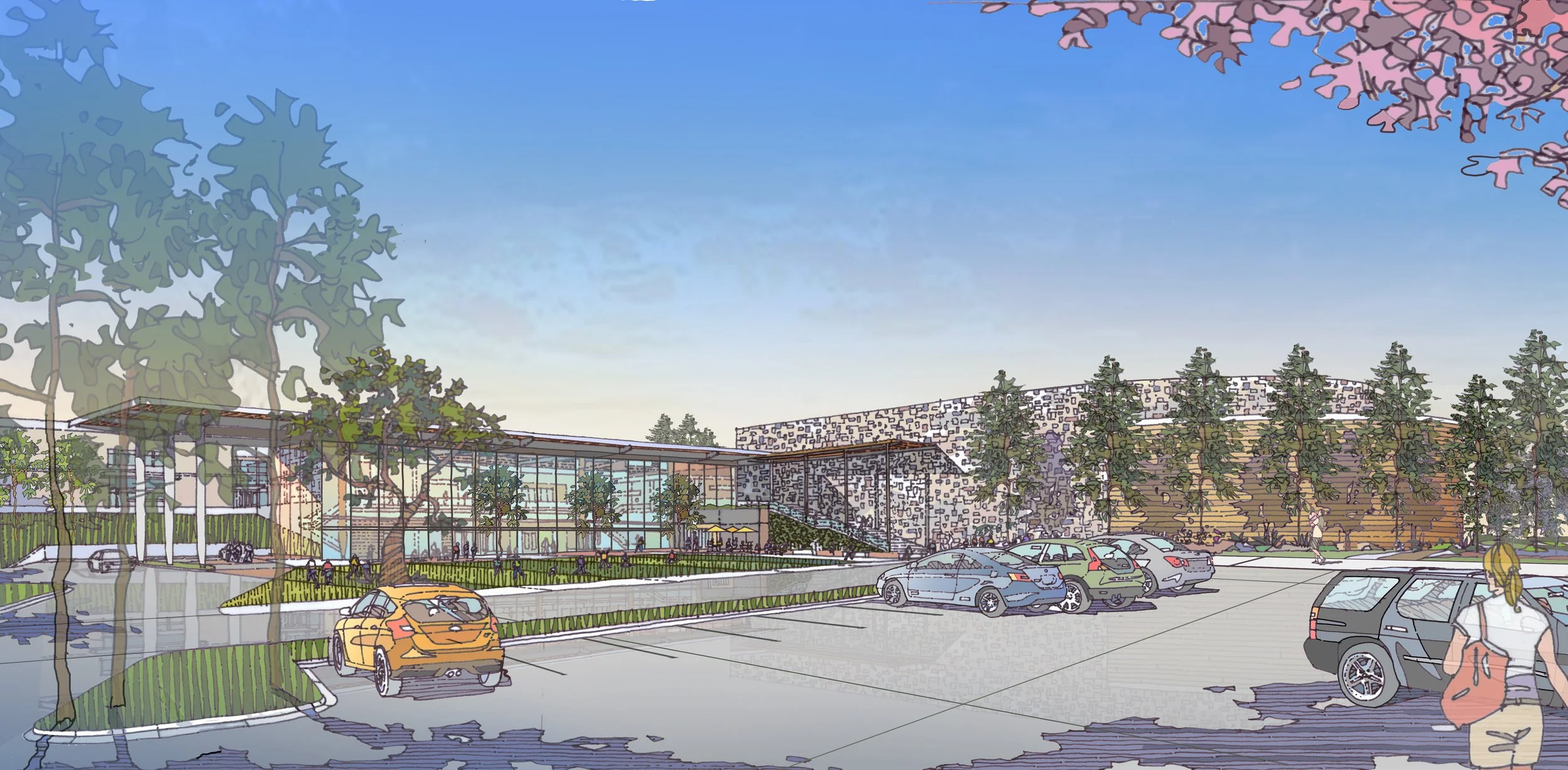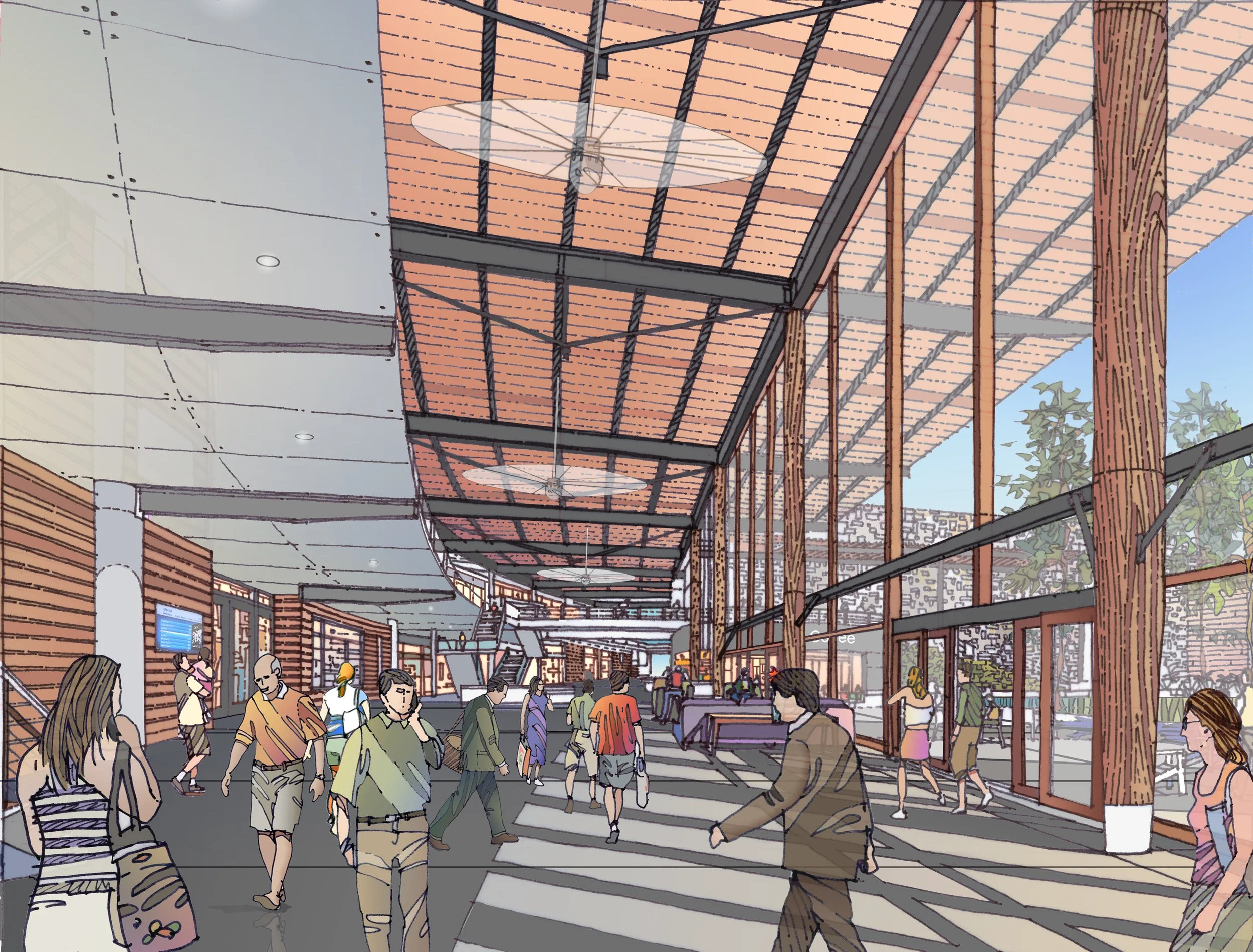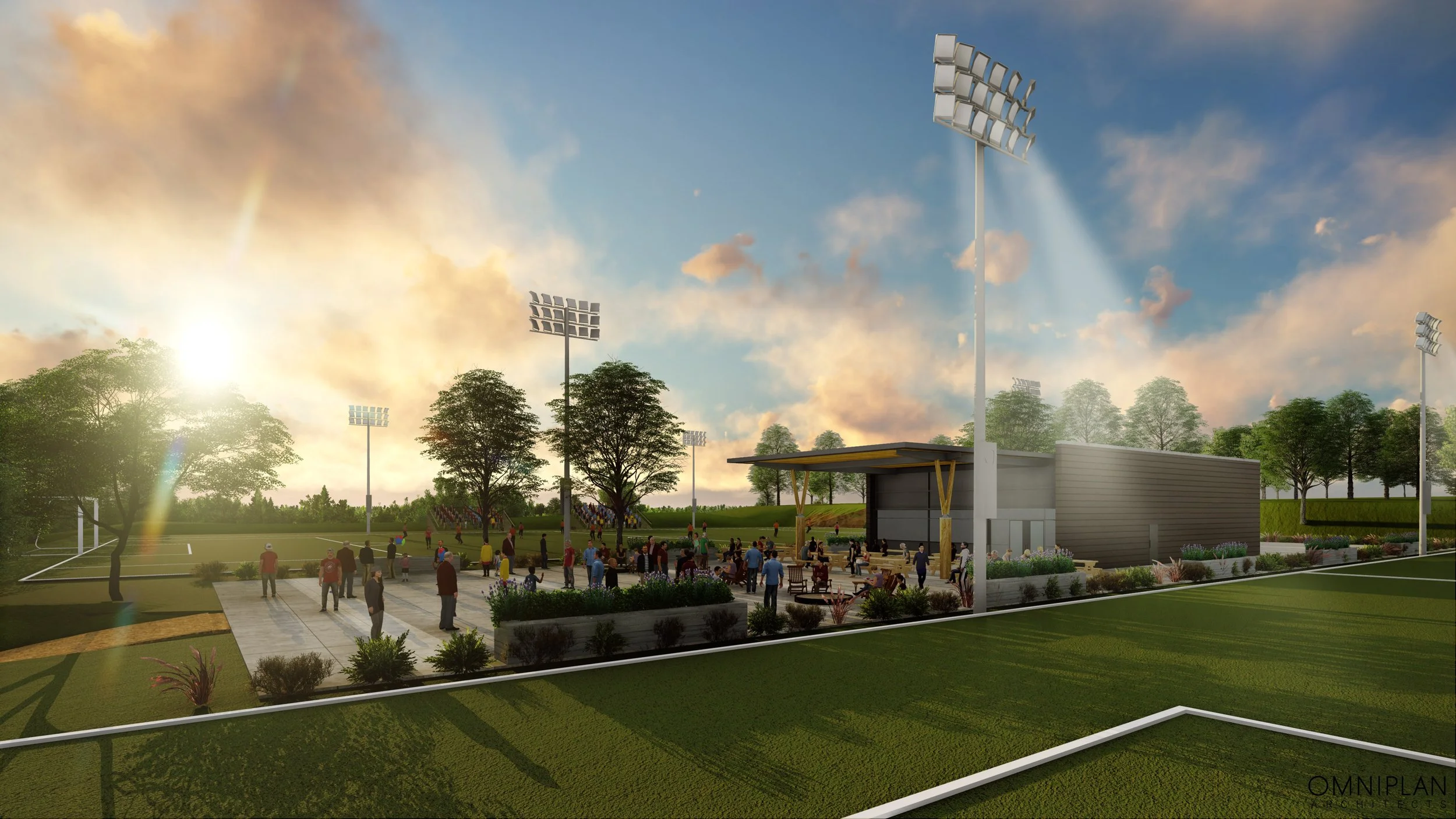MOBBERLY BAPTIST CHURCH CONNECTOR
The Mobberly Baptist Church Connector project provides a transformational practical and representation architectural addition to the existing campus in Longview, Texas. The “Connector” is the second phase of a multi-phase Masterplan of improvments for the 142-acre campus. It is an all-weather community lobby and outdoor covered porch joining the Worship, Children’s and Adult Education buildings. The lobby practically expands the existing community space for worship pre-function, large and small group gathering, special events and general campus circulation. The architectural design provides a new main façade for the campus- a transparent welcoming lantern, with lighting and natural materials. The Porte Cochere identifies the main campus entrance. A coffee bar amenity provides a community gathering space. The Porch provides a covered outdoor gathering area and features a baptismal fountain and community fire pit. Future phases include a Chapel-in-the-woods, Outdoor Amphitheater, Pond dock, Sports fields and field house, Children’s Education Expansion and new Worship Auditorium.

















