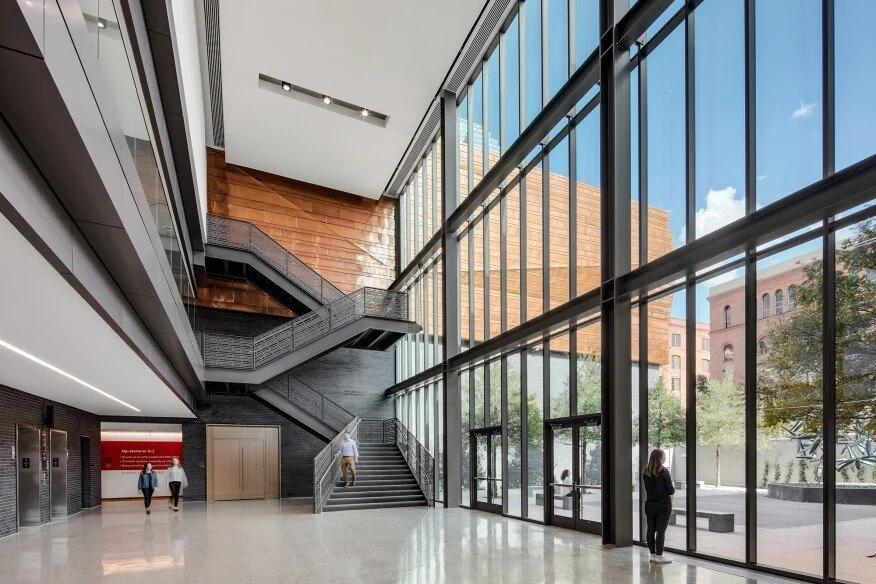Dallas Holocaust and human Rights museum
dallas, texas
Designed by Scott Hall, AIA while Principal and Director of Design at Omniplan
2015 Dallas AIA Unbuilt Award
2020 Preservation Dallas Achievement Award
2020 TeXo Distinguished Building Award for Educational Facility Project
2020 Engineering News Record Texas & Louisiana Best Project- Cultural/Worship
Copper Development Association 2020 North American Copper in Architecture Award- NEW CONSTRUCTION
Interior Design Magazine ID Best of the Year Award- BUILDING FACADE
2020 Preservation Achievement Award
2020 AIA Film Challenge Grand Prize Winner
2022 AIA Dallas Built Design Award
2022 Texas Tech College of Architecture Alumni Design Award
2023 Design recognition part three finalist for Civic, Cultural, and Public art award
The Dallas Holocaust and Human Rights Museum’s mission is to encourage individuals to become upstanders in support of human rights. The vision for the museum is "to create a deep and authentic experiential journey that grapples with the most difficult and perplexing issues plaguing humanity". The LEED Certified Museum is located in the Historic West End District of Downtown Dallas, an urban site near Dealey Plaza and the Sixth Floor Museum as well as a light rail transit station. Strict architectural design criteria dictate an urban building mass, metal and masonry materiality, and sensitivity to the historic character of the district. The design of the museum is a rational organization of the program elements: exhibit, lobby, courtyard and support space reinforcing the Museum narrative of an experiential journey that will engage the visitor every time they visit the Museum. The exhibit space is elevated above the support spaces and clad in metal skin. The form shaped in a "U" creates the sheltered interior courtyard. The common area lobby is centralized in plan and section, connecting all spaces and providing a powerful courtyard-lobby connection. The exhibits are intentional black-box spaces and contrast with the light-filled lobby creating a dichotomy of light and darkness, of hope and tragedy.
credits
Architect: Omniplan Architects, Scott Hall Principal
Client: Dallas Holocaust and Human Rights Museum
Exhibit Design: Berenbaum / Jacobs Associates
Contractor: Austin Commercial
Landscape Architect: Talley Associates
Structural Engineer: Datum Engineers
MEP: Blum Engineering
AVL: Idibri
Lighting: Schuler Shook
Wayfinding: RSM
Photography: Charles Davis Smith, FAIA / Talley Associates / Cliff Welch, FAIA



















